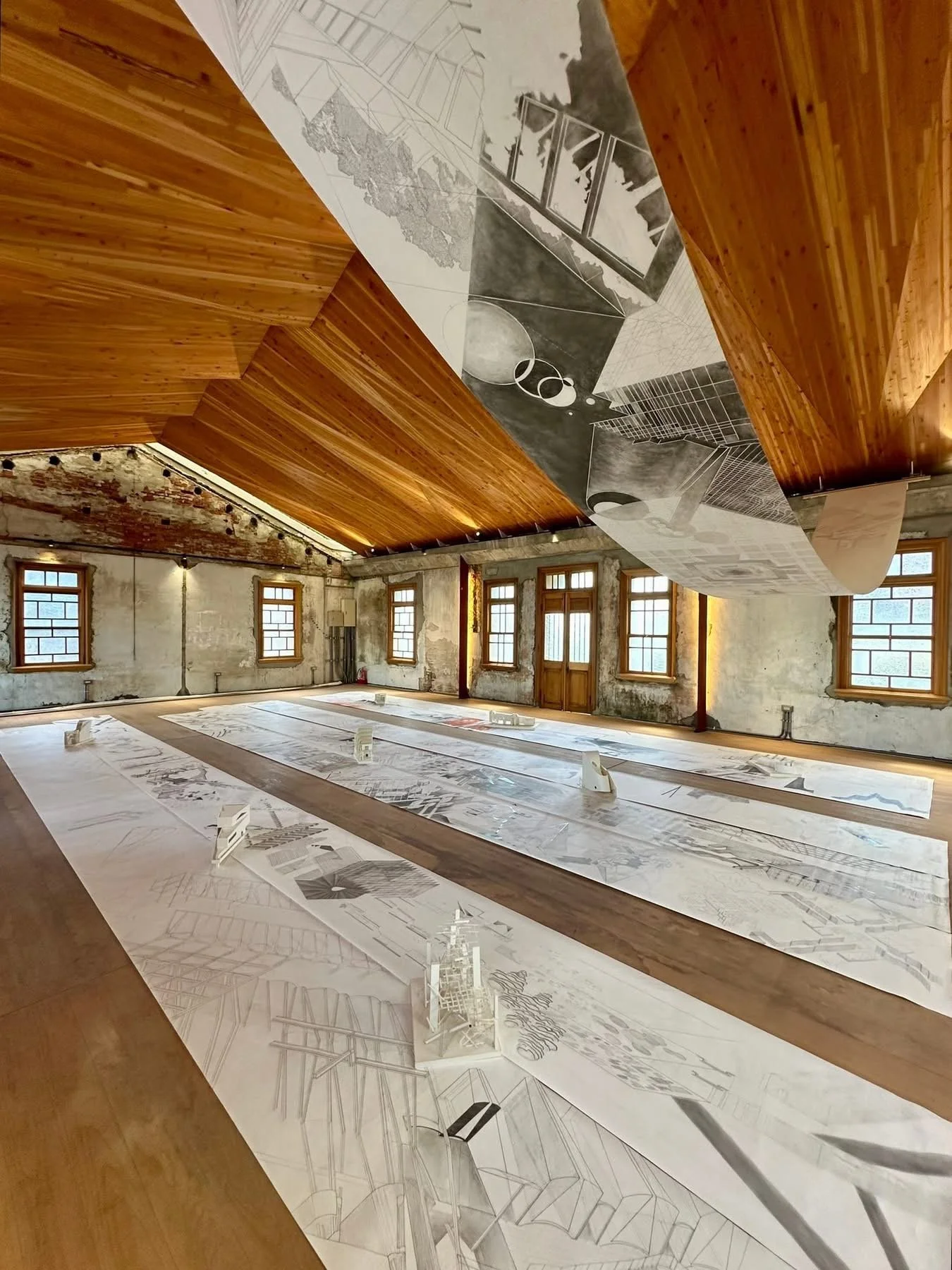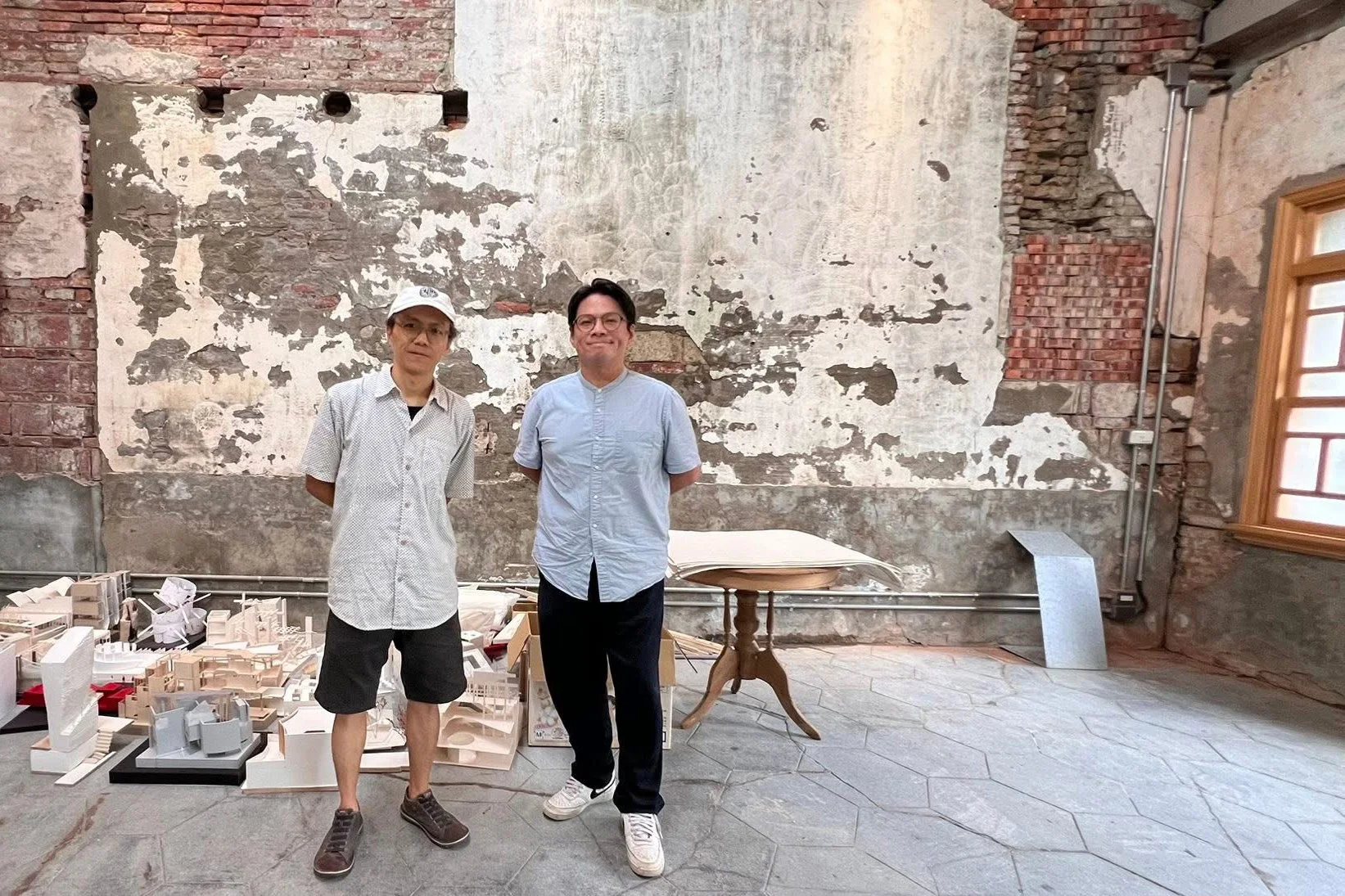The exhibition CONTINUITY: Canonical as Memory and Experimentation as Future showcased the work of first-year architecture students, held from June 20 to July 11 at the Xinyi Street Huang’s Courtyard House in Central West District. Originally built in the 1930s, the historic house was recently revitalized through a thoughtful and surgical intervention by A.S Studio Engineering Consultant, by adding new architectural enclosures and tectonics to reveal and dialogue with the existing stone and masonry walls. It transformed the nearly century old private house into a vibrant venue for public forum and discussion. Through architectural drawings and physical models, our students’ work served as a platform for dialogue—not only with the local district community but also visitors from beyond Tainan’s city walls.
“The study of architecture is ultimately the study of works of architecture.”
—Essy Baniassad
If canonical architecture encapsulates the collective memory of the discipline—showing where architecture has been—then experimentation speculates where it might go. This exhibition embraced that duality. It featured the study, analysis, and design synthesis of 25 postwar canonical buildings from Taiwan and abroad. Sixty-five first-year students distilled the essence, spirit, and formal characteristics of each canon and projected imaginative, speculative futures that bridge precedent and experimentation.
The result is the culmination of a 16-week architectural journey, exploring architectural history, material, structure, and form. The exhibition offered not only a glimpse into foundational learning but also positioned each student within a continuum of architectural inquiry.
Fittingly, the exhibition took place at the Xinyi Street Huang Residence, a building that itself embodies the concept of “continuity”. Through sensitive and innovative design interventions by A.S Studio, the house has been given a renewed spirit, offering a tangible metaphor for the exhibition’s theme: where memory meets the future.
Canonical Beginnings
Upon entering the side entry pavilion, visitors encountered analytical drawings of 25 canonical works. These ranged from Sigurd Lewerentz’s St. Peter’s Church in Klippan and Lina Bo Bardi’s MASP in São Paulo, to Kao Er-Pan’s Taipei Fine Arts Museum and Wang Chiu-Hwa’s Chung Yuan Christian University Library, and among others. These works served as a springboard for an exploratory process.
Students engaged with these buildings through critical readings, photographs, and drawing analysis to extract what they identified as the project’s “main spirit.” Each analysis culminated in a single Critical Section drawing and model that captured the DNA of each canonical project. Displayed against the raw backdrop of the aged brick walls, the crisp lines of these drawings created a compelling visual contrast.
Courtyard as Threshold
Moving deeper into the house, visitors entered a central courtyard open to the sky—a spatial transition in between. The original stone frontispiece and a newly inserted glass volume with a bellowing painted steel roof created a juxtaposition of materials and times, lightness and weight. The courtyard has enabled the venue for various casual and formal exchanges since its opening. Adjacent the courtyard are three galleries on the ground floor, which presented a variety of process models in different scales, tracing each student’s progression from canonical analysis to personal reinterpretation.
A Crescendo
The climax of the exhibition awaited on the second floor. Ascending a pair of red spiral stairs, visitors entered a nave-like space shaped by a series of Miura folds made from engineering timber, enclosing the gable roof. Underneath it were seven monumental inclusive scrolls displaying on the ground, each ten meters long, along with one single scroll unfurling to the south end of the gallery. Together, these scrolls formed a visual and spatial dialogue between origami folds and parabolic curve—where structure and drawing converse.
These Inclusive Scrolls represented a distinct learning method: collaborative collages of architectural production, both experiential and formal. Originating from the earlier canonical studies, the scrolls involved mixing, sampling, and recombining architectural elements and ideas into new narratives. Created in teams of 8 to 9 students under the mentorship of eight studio instructors, the scrolls challenged the traditional notion of individual authorship in architecture education. Instead, they emphasized collaboration, serendipity, and inclusion—underscoring the foundation pedagogy at NCKU.
Public Engagement
The exhibition drew over 8,500 visitors during its three-week run—an average of 500 visitors per day. It also received broad media attention, with coverage from traditional outlets like Liberty Times, and UDN, as well as digital platforms such as Tainan Style, La Vie and among others. The enthusiastic public response highlights the potentials of architectural education to engage with the public, and the value of making student work accessible to a wider audience.
This was a rare and meaningful opportunity to bring design education beyond the confines of the classroom and into the public realm. We are grateful to Mr. Chen Kuan-Fan, principal of A.S Studio Engineering Consultant, for his kind invitation, which allowed us to be the pilot exhibition in a series of architectural showcases at the house, bringing new eyes to old walls.


